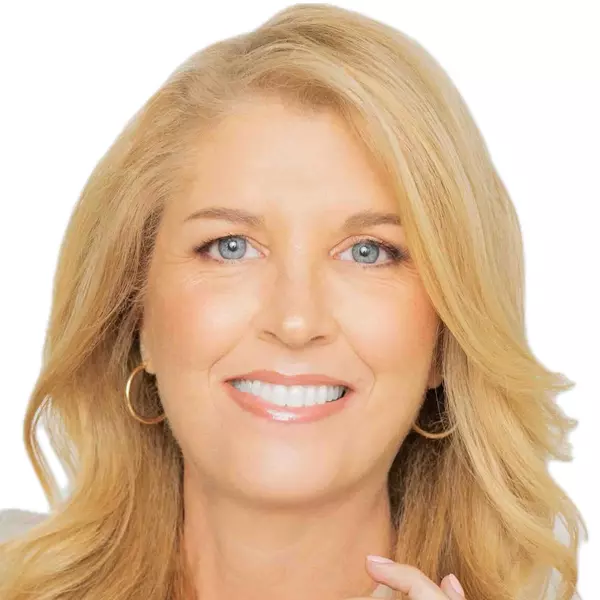$635,000
$629,900
0.8%For more information regarding the value of a property, please contact us for a free consultation.
4 Beds
5 Baths
5,021 SqFt
SOLD DATE : 10/09/2020
Key Details
Sold Price $635,000
Property Type Single Family Home
Sub Type Residential
Listing Status Sold
Purchase Type For Sale
Square Footage 5,021 sqft
Price per Sqft $126
Subdivision Water Place At Gettysvue
MLS Listing ID 1115683
Style Traditional
Bedrooms 4
Full Baths 4
Half Baths 1
HOA Fees $311/mo
Year Built 1999
Property Sub-Type Residential
Property Description
Overlooking the manicured 12th hole greens of Gettysvue Country Club is a stunning villa located within the small, gated enclave of Water Place. Soaring ceilings, new oversized Anderson windows(back & side), and beautiful moldings create an elegant space for both entertaining guests and unwinding at the end of a long day. The open and spacious living room is enhanced with a wet bar, complete home stereo system, built-ins, detailed fireplace mantle, and views of the golf course greens. Mild weather can be enjoyed off the exterior balcony with your favorite read or dining al fresco. A kitchen outfitted for the discerning home cook boasts a Dacor cooktop with retractable hood; Dacor convection oven and warming drawer; Fisher Paykel dishwasher; island; views of the greens and more! ...... The master suite is serene with new carpet, fireplace and access to the back deck. Luxury details in the master suite include a bath with heated floors & towels racks, jetted tub, walk-in glass shower plus enviable walk-in closets! If stairs can be an issue, the upper level is easily accessed with use of an Otis elevator. All the details showcased on the main level continue on the upper level with built-in glass front cabinetry, spacious bedrooms with beautiful baths boasting heated floors & towel racks, plus additional living and entertainment space. A small gated community coupled with the amenities of Gettysvue, this Water Place home is where you can live the life that you deserve!
Location
State TN
County Knox County - 1
Rooms
Other Rooms LaundryUtility, DenStudy, Sunroom, Extra Storage, Mstr Bedroom Main Level
Dining Room Eat-in Kitchen, Formal Dining Area
Interior
Heating Central, Natural Gas
Cooling Central Cooling
Flooring Carpet, Hardwood, Tile
Fireplaces Number 3
Fireplaces Type Gas Log
Laundry true
Exterior
Exterior Feature Windows - Insulated, Prof Landscaped, Deck, Balcony
Parking Features Garage Door Opener, Main Level
Garage Spaces 2.0
Garage Description Garage Door Opener, Main Level
Pool true
Amenities Available Clubhouse, Golf Course, Recreation Facilities, Pool, Tennis Court(s)
View Golf Course
Building
Lot Description Cul-De-Sac, Golf Course Front, Level
Sewer Public Sewer
Water Public
Structure Type Stucco,Frame
Schools
Middle Schools West Valley
High Schools Bearden
Others
Acceptable Financing New Loan, Cash, Conventional
Listing Terms New Loan, Cash, Conventional
Read Less Info
Want to know what your home might be worth? Contact us for a FREE valuation!

Our team is ready to help you sell your home for the highest possible price ASAP
GET MORE INFORMATION
Agent | License ID: 363202
priscilla@priscillawilmoth.com
308 N PETERS RD., STE 225, Knoxville, TN, 37922, USA






