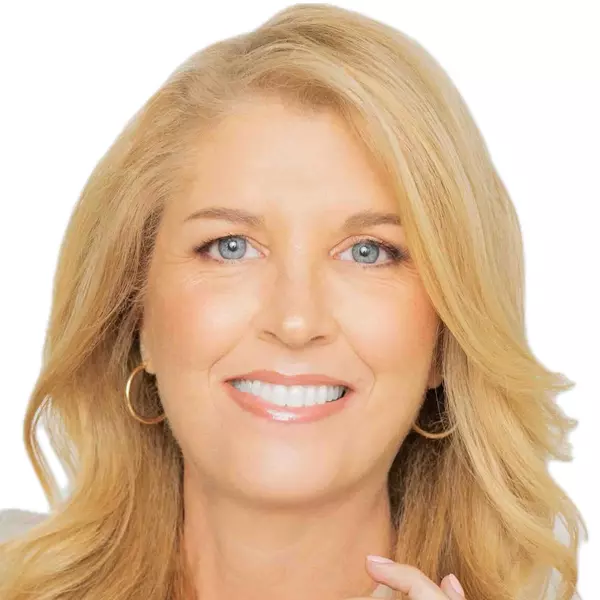$370,000
$374,900
1.3%For more information regarding the value of a property, please contact us for a free consultation.
3 Beds
2 Baths
1,711 SqFt
SOLD DATE : 01/18/2024
Key Details
Sold Price $370,000
Property Type Single Family Home
Sub Type Residential
Listing Status Sold
Purchase Type For Sale
Square Footage 1,711 sqft
Price per Sqft $216
Subdivision The Park At Babelay Unit 3
MLS Listing ID 1225170
Style Traditional
Bedrooms 3
Full Baths 2
HOA Fees $20/ann
Year Built 2019
Lot Size 6,534 Sqft
Property Sub-Type Residential
Property Description
This beauty is back on the Market at no fault of the sellers.
Sellers paying up to $10,000 toward the buyer's closing cost.
Welcome to this stunning Craftsman style home located in a beautiful development. Built in 2019, this home still has the new house smell and boasts many desirable features that are sure to impress.
As you enter the home, you a greeted by an open floor plan that creates a spacious and welcoming atmosphere , with a nearby corner coat rack for a convenient addition for everyday use.
The living area features a beautiful stacked stone fireplace, perfect for cozy nights in. The kitchen is complete with granite countertops, and island, and all conveying kitchen appliances, and the nearby nook is perfect for casual dining.
The home includes three bedrooms and two full bathrooms, with split bedrooms that provide privacy and comfort for everyone. The master suite is a true oasis , with a vaulted ceiling, creating luxurious feel. The master bathroom features a garden tub and separate shower, perfect for unwinding after a long day.
This home is filled with beautiful details including bullnosed interior corners and a chair rail. The craftsman-style carriage barn door garage adds to the home's charm and character.
Enjoy the outdoors in the comfort of the screened deck, perfect for relaxing evenings outside. The home is located in a an area with no city taxes, making it an attractive option for the new owners. The short commute to nearby shopping centers adds to the home's convenience.
Don't miss the opportunity to make this beautiful home your own.
Location
State TN
County Knox County - 1
Area 0.15
Rooms
Other Rooms LaundryUtility, Extra Storage, Mstr Bedroom Main Level, Split Bedroom
Interior
Heating Heat Pump, Electric
Cooling Central Cooling, Ceiling Fan(s)
Flooring Laminate, Vinyl
Fireplaces Number 1
Fireplaces Type Stone, Insert
Laundry true
Exterior
Exterior Feature Windows - Vinyl, Porch - Covered, Porch - Screened
Parking Features Garage Door Opener, Attached, Main Level
Garage Spaces 2.0
Garage Description Attached, Garage Door Opener, Main Level, Attached
View Country Setting
Building
Lot Description Rolling Slope
Sewer Public Sewer
Water Public
Structure Type Vinyl Siding,Brick,Frame
Schools
Middle Schools Holston
High Schools Gibbs
Read Less Info
Want to know what your home might be worth? Contact us for a FREE valuation!

Our team is ready to help you sell your home for the highest possible price ASAP
GET MORE INFORMATION
Agent | License ID: 363202
priscilla@priscillawilmoth.com
308 N PETERS RD., STE 225, Knoxville, TN, 37922, USA






